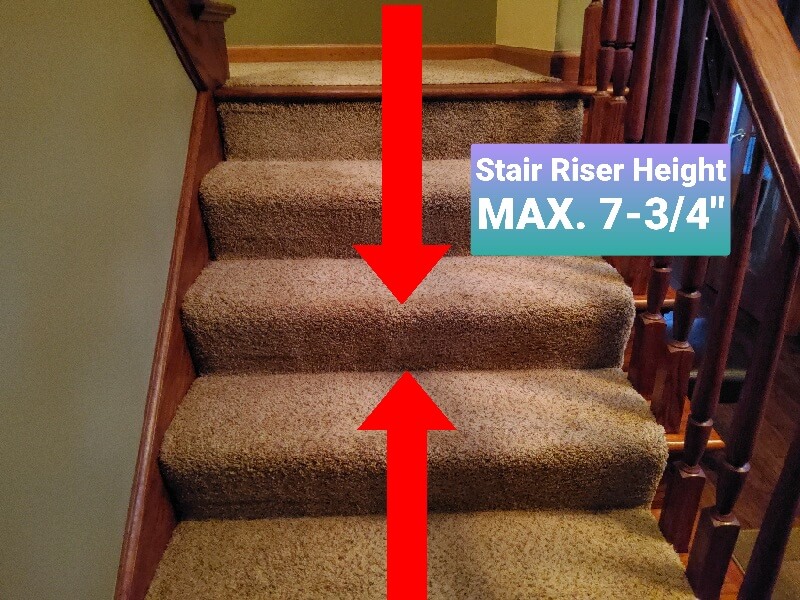Improper handrails, steps, and guardrails are among the most common safety hazard violations home inspectors encounter on a daily basis. The International Residential Code (IRC) creates minimum requirements for staircases with hopes to maintain a certain level of safety within homes.
STAIR WIDTH
The minimum width for stairs shall not be less than 36 inches. Handrails may not project more than 4 1/2″ on either side.
HEADROOM
The IRC requires 6′-8″ minimum vertical clearance from the floor, or landing up to the ceiling

VERTICAL RISE
Stairs cannot continue without having a landing that will ensure a rest during a persons climb. The height level established by the IRC is intended to give the occupant a chance to stop and help alleviate the negative effects, such as fatigue, that can occurr on long uninterupted flights of stairs.
The IRC states a maximum vertical height of 12 feet 3 inches between landings or floor levels on a flight of stairs.
STAIR RISER HEIGHT AND TREAD DEPTH
Inconsistencies in stair riser and depth measurements can cause potential trip hazards by interfering with the users rhythm while on the staircase. Uniform steps and risers will create a safety factor.
Stair Riser Height shall not be more than 7 3/4 inches with a maximum variation of 3/8″

STAIR TREAD DEPTH
The general rule for tread depth is 10 inches with more rules involving nosing projections we wont go into at this time.

HANDRAILS
The IRC requires graspable handrails on all staircases with 4 or more risers. Handrails should be continuous for the full length of staircase flight and shall begin and end at points directly above the bottom and top risers. Handrails should be no more than 38″ tall and no less than 34″ from each step. In addition, handrails must have a minimum 1 1/2″ clearance from the wall.








